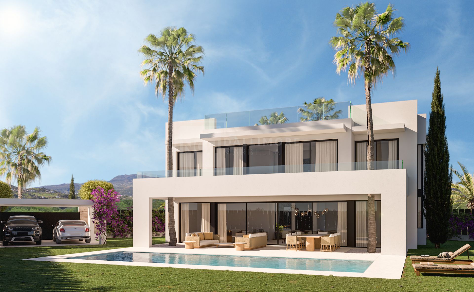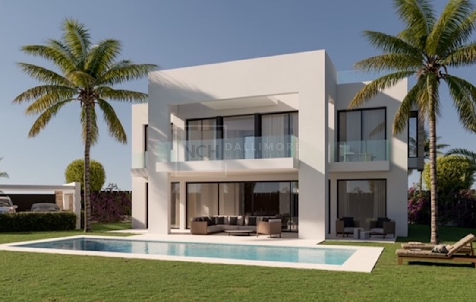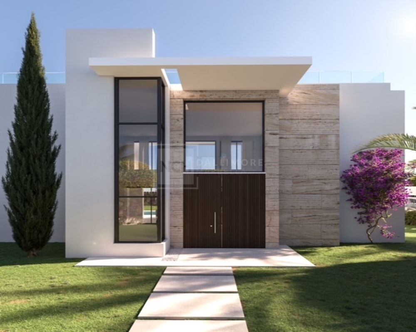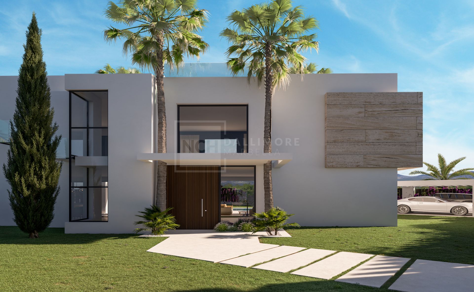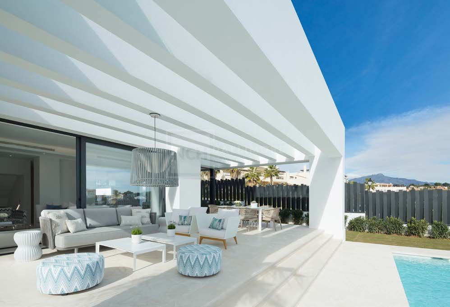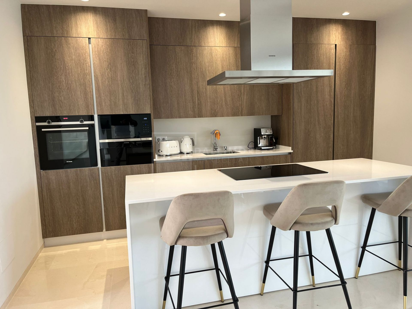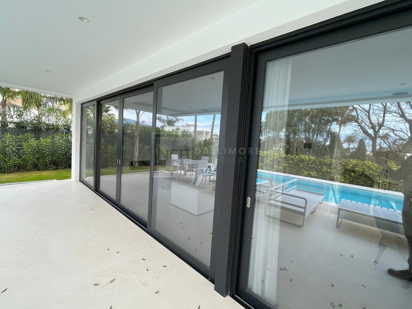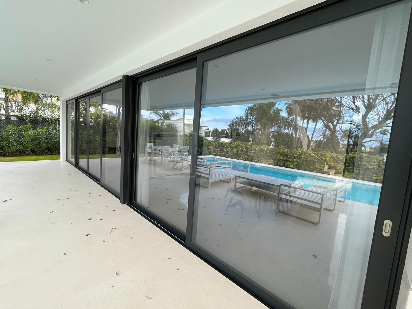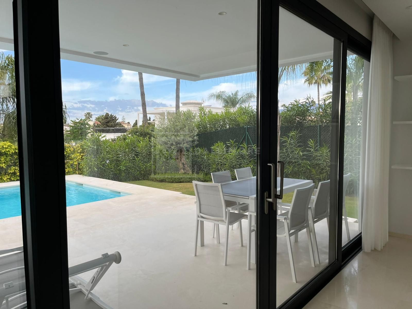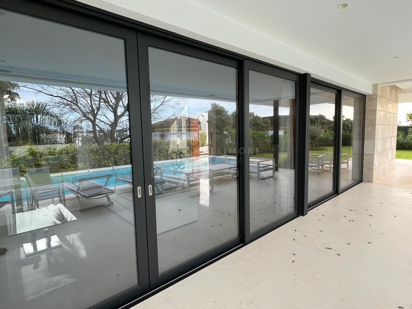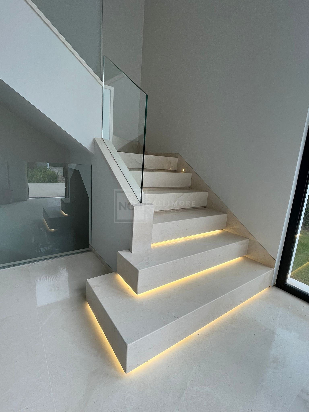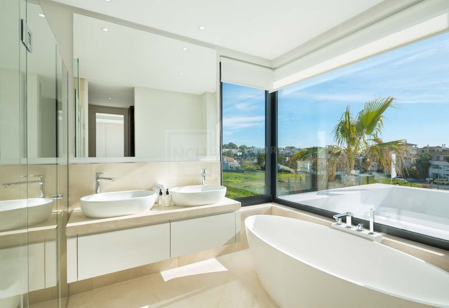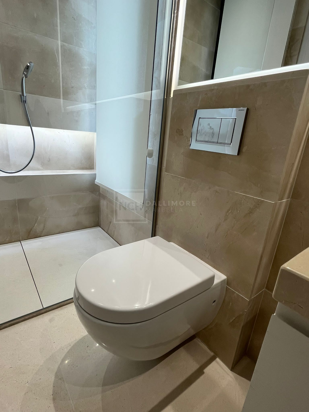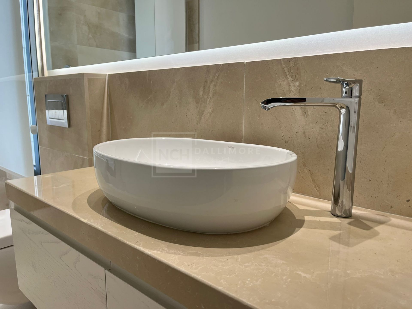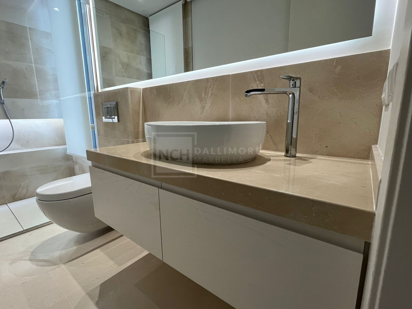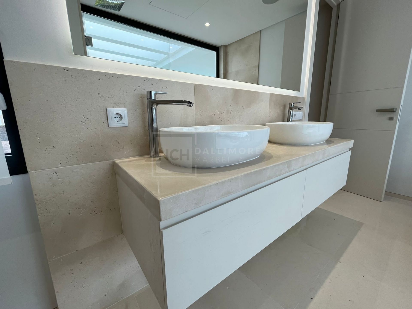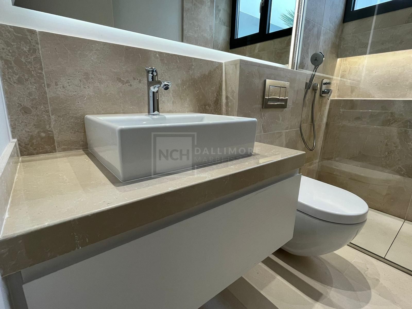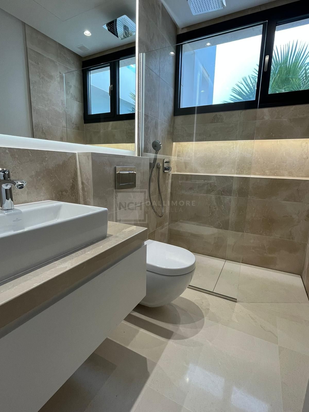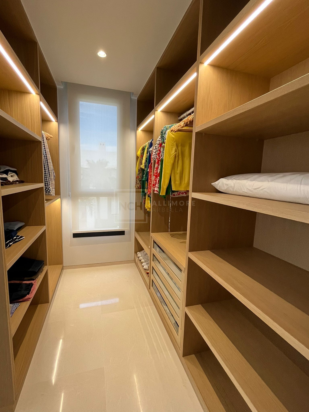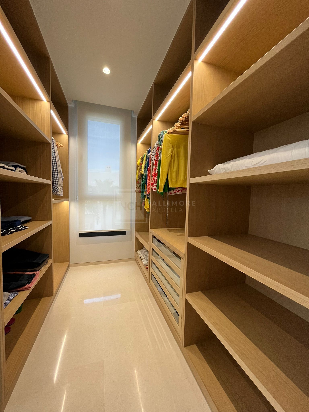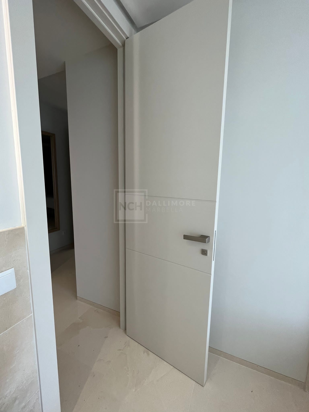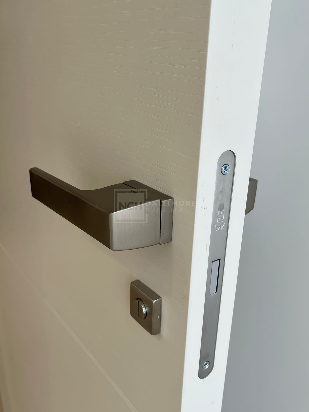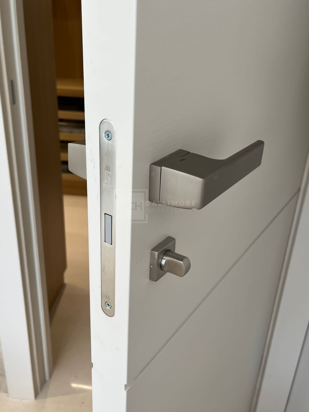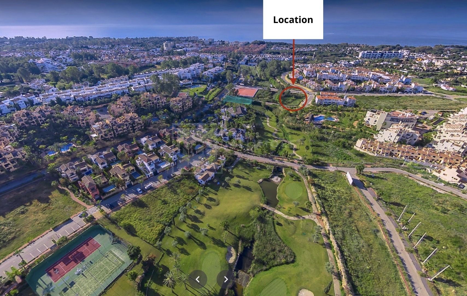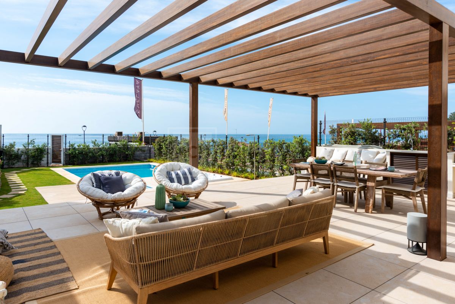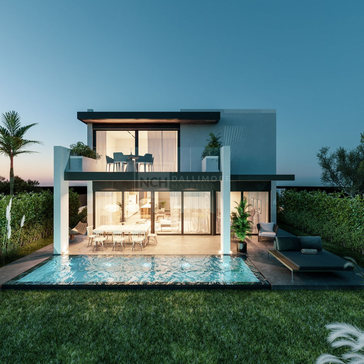STRIKING 4 BEDROOM CONTEMPORARY LUXURY VILLA IN BENAMARA, EAST OF ESTEPONA
This striking, modern masterpiece is one of just 2 villas currently under construction in the popular neighbourhood of Benamara. A vision in white, with vast floor-to-ceiling windows, double-height living space and strong architectural lines, the villa sits in a landscaped plot of 775m2. Due to be finished in December this spectacular villa is fantastic investment.
Built over 3 floors, the the villa itself is spacious, providing 330 m2 of cool, contemporary living space, plus terraces of 100m2. The design is impressive, framing the front door with a vast cubic structure. The ground floor offers a large open-plan living, dining area with fully-fitted kitchen in wood with white island and breakfast bar. Extending the living space is a large covered terrace comprising outdoor lounge and al fresco dining area, overlooking the pool. Palms have been incorporated into the design, and lawns surround the swimming pool, framing the villa.
The 4 bedrooms are distributed across two of the floors of the property, with three on the upper floor, and one on the ground floor. A glass-fronted staircase leads from one floor to the next. Beautifully-appointed with quality fitted-wardrobes and on-trend bathrooms, this villa can comfortably accommodate 8 people. The Master bedroom enjoys a terrace and views over the garden and swimming pool.
The basement level can be adapted to a games room, and also incorporates space for a laundry and access to the 2 car garage. Fully fitted with air-conditioning and underfloor heating, this villa has been designed to be attractive, luxurious and providing all the creature comforts of a modern Mediterranean lifestyle.
The area of Benamara is a well-established residential community populated with shops, restaurants, sports facilities, golf clubs and amenities, all within a 5-minute drive to the beach and 10 minutes to Puerto Banús.
STRIKING 4-BEDROOM CONTEMPORARY LUXURY VILLA IN BENAMARA, EAST OF ESTEPONA
STRONG MODERN ARCHITECTURE & DESIGN WITH DOUBLE-HEIGHT LIVING SPACE
PLOT 775m2, BUILT AREA 330m2 & 100 m2 TERRACE
OPEN-PLAN LIVING, DINING AREA & FULLY-FITTED KITCHEN WITH BREAKFAST BAR
4 STYLISH BEDROOMS, QUALITY FITTED WARDROBES & ON-TREND BATHROOMS
MASTER BEDROOM WITH TERRACE & VIEWS TO POOL & GARDEN
3 FLOORS INCLUDING BASEMENT & GARAGE FOR 2 CARS
RESIDENTIAL AREA CLOSE TO GOLF, SHOPS, RESTAURANTS, AMENITIES
5 MINUTE DRIVE TO BEACHES, 10 MINUTES TO PUERTO BANUS
What make this property unique
- Kitchen equipped
- Living room
- Close to town
- Close to port
- Close to schools
- Underfloor heating (throughout)
- Internet - Wi-Fi
- Covered terrace
- Fitted wardrobes
- Garden view
- Pool view
- Amenities near
- Air conditioning
- Close to golf
- Satellite TV
- Basement
- Glass Doors
- Open plan kitchen
- Alarm
- Optional furniture
- Security entrance
- Double glazing
- Brand new
- Dining room
- Telephone
Gallery
Map & Directions

Contact form
Villa in Estepona
1.860.000 €- 4 Bedrooms
- 5 Bathrooms
- 775 m² Plot
- 430 m² Built
- 330 m² Interior
- 100 m² Terrace
- Pool Private
- Garage Private
- Garden Private
- EPC In process
