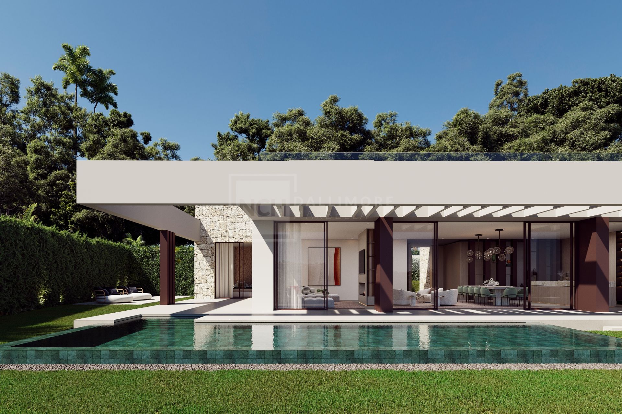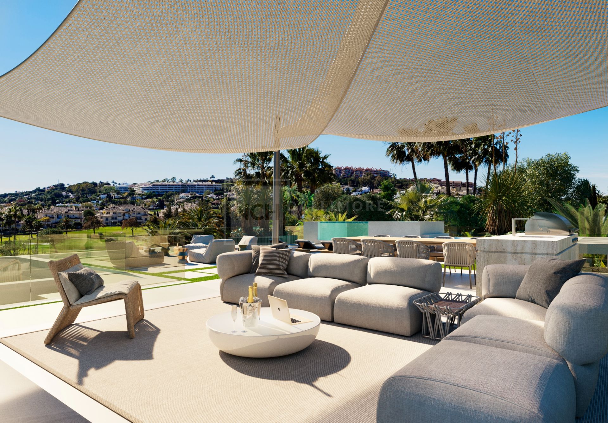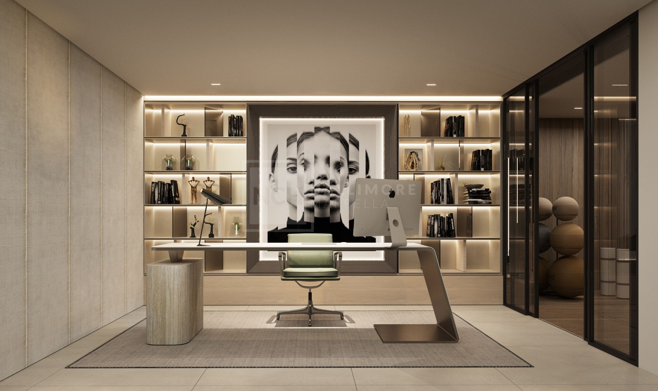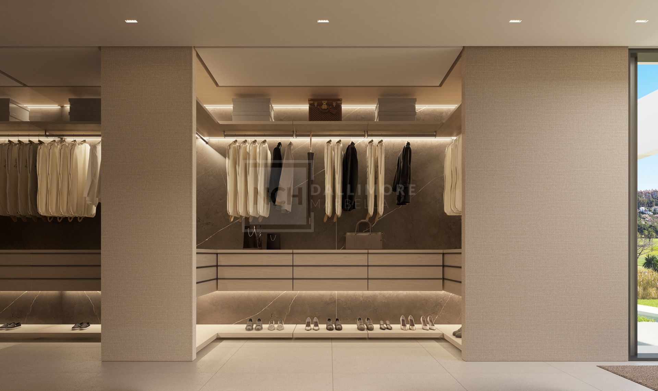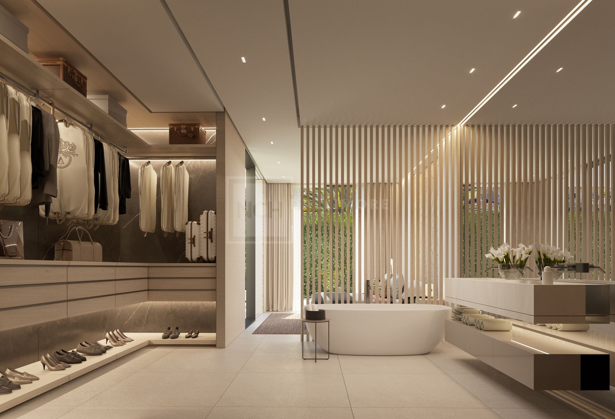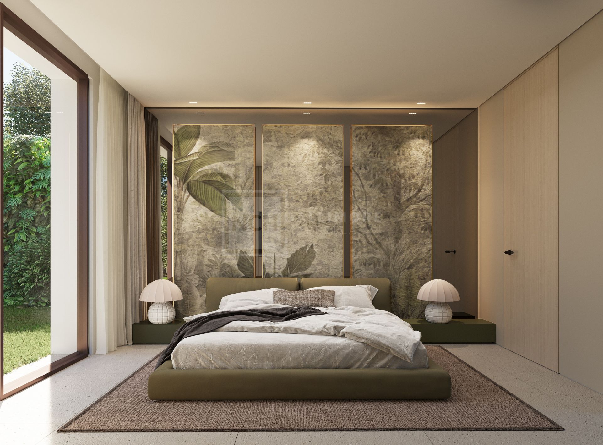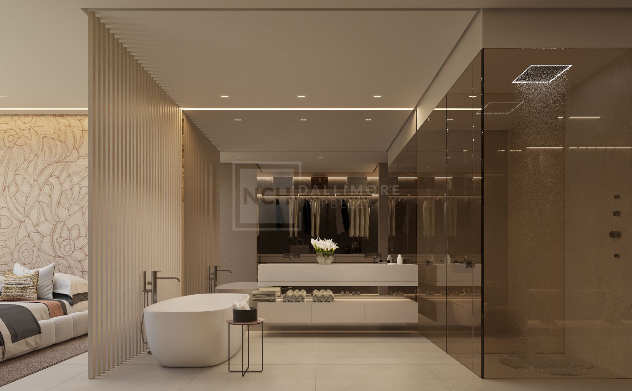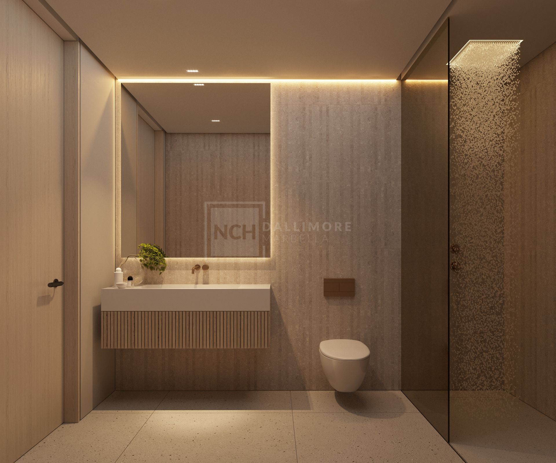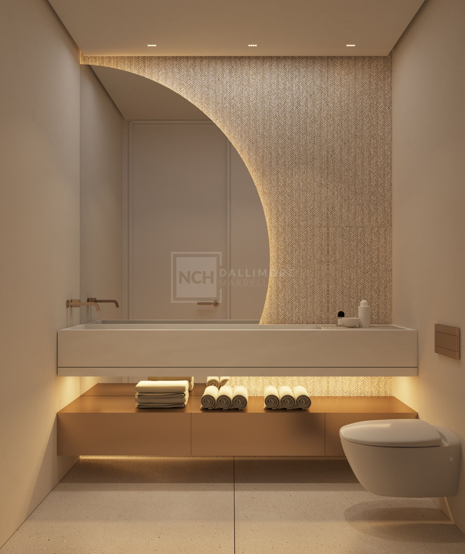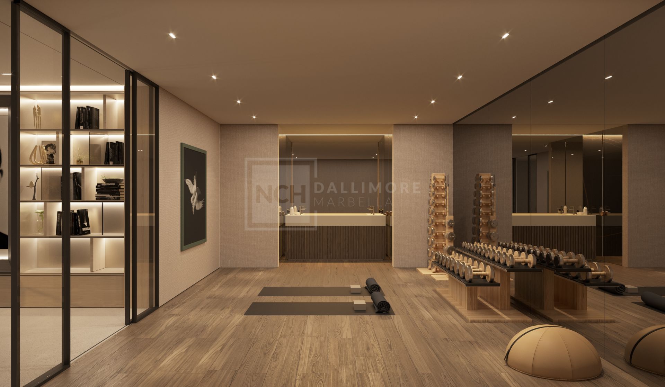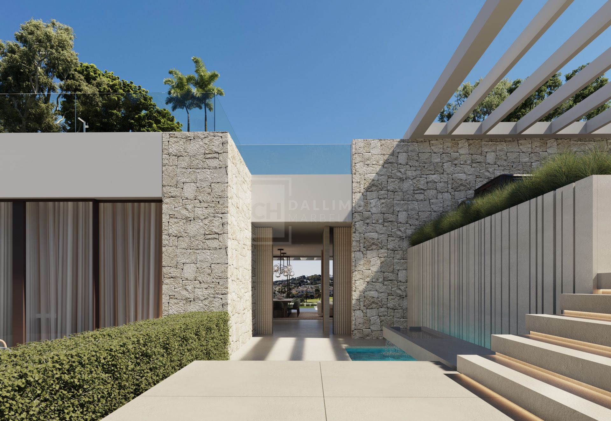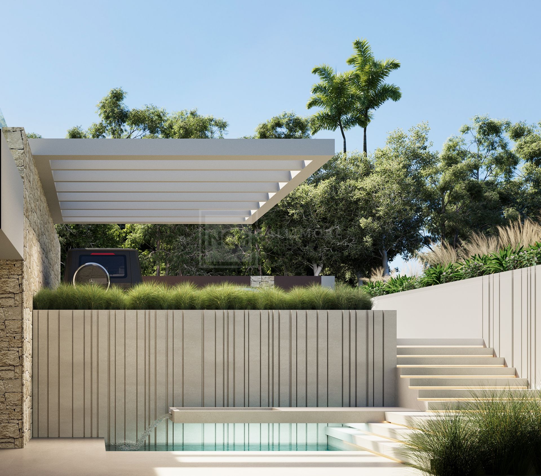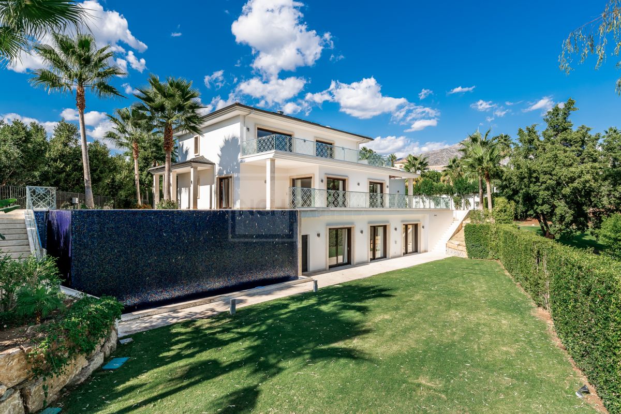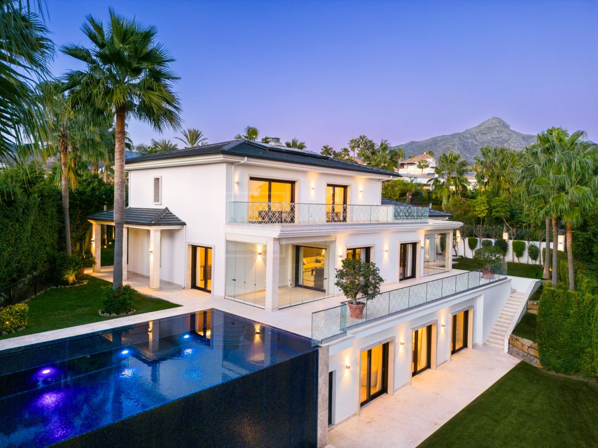FRONT LINE GOLF VILLA IN NUEVA ANDALUCIA, MARBELLA
An outstanding design villa with its frontline golf position is all about entertainment and golf.
Stepping into the property, you are welcomed by a modern and sleek living space with a well-designed kitchen that seamlessly connects to the dining and living room in an open plan. Large floor-to-ceiling glass doors offer an incredible view of the Los Naranjos golf course. On this level, you'll find four bedrooms, each with its own en-suite facilities and private terrace. The master bedroom, covering nearly 40 square meters, includes a walk-in closet and designer bathroom, creating a luxurious suite-like ambiance.
The pool area and terrace are oriented to the south, providing beautiful views of the golf course and all-day sun exposure. There's also a golf buggy carport with direct access to the golf course.
The roof terrace is a haven for entertainers, featuring an outdoor kitchen, seating and dining areas, an outdoor cinema, and a DROP spa. All of this comes with amazing views of the golf course and valley.
In the basement, you'll discover a gym, home office, and laundry facilities.
MODERN, SLEEK LIVING SPACE.
FLOOR-TO-CEILING GLASS DOORS WITH GOLF COURSE VIEWS.
FOUR BEDROOMS, ALL EN-SUITE, WITH PRIVATE TERRACES.
LUXURIOUS MASTER BEDROOM WITH WALK-IN CLOSET.
SOUTH-ORIENTED POOL AREA WITH ALL-DAY SUN.
GOLF BUGGY CARPORT WITH DIRECT COURSE ACCESS.
ENTERTAINER’S DREAM ROOFTOP TERRACE.
OUTDOOR KITCHEN, DINING, CINEMA, AND DROP SPA.
BASEMENT INCLUDES GYM, HOME OFFICE, AND LAUNDRY.
What make this property unique
- Private terrace
- Living room
- Close to shops
- Close to port
- Country view
- Golf view
- Heated pool
- Underfloor heating (throughout)
- Internet - Wi-Fi
- Covered terrace
- Garden view
- Pool view
- Panoramic view
- Front line golf
- Cinema room
- Amenities near
- Air conditioning
- Fully furnished
- Utility room
- Fireplace
- Close to golf
- Basement
- Games Room
- Glass Doors
- Guest room
- Storage room
- Gym
- Balcony
- Solarium
- Security entrance
- Double glazing
- Brand new
- Dining room
- Guest toilet
Gallery
Property Video
Map & Directions

Contact form
Villa in Nueva Andalucia, Marbella
Price on application- 4 Bedrooms
- 5 Bathrooms
- 4 En-suite
- 960 m² Plot
- 380 m² Built
- 305 m² Terrace
- Pool Private
- Garage Carport
- Garden Private
- Community fees 43 €/month
- IBI 1.636 €/year
- EPC In process
